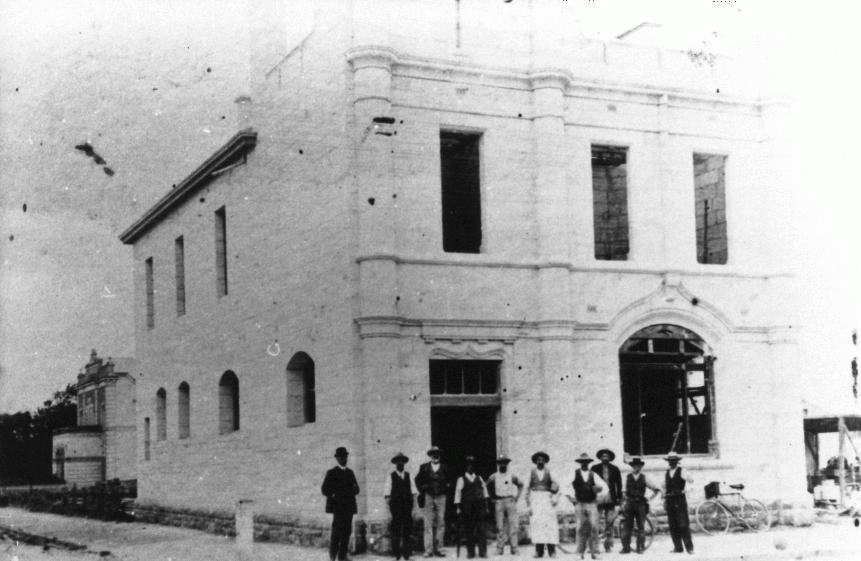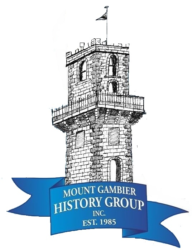This interesting building, on the corner of Helen Street and Bay Road, was built as the premises of the Savings Bank of South Australia between 1906 and 1959. You can still faintly see the painted name of the bank on the Helen Street side of the wall up near the roof.
After the bank moved to its new premises on the corner of Commercial Street East and Penola Road it was used as office accommodation. In the 1970’s it was the site of the Department of Agriculture. In the 1980 and 90’s it was used by private businesses. Since then it seems to have been used as a private dwelling perhaps?
I found an interesting and detailed description of the buildings internal and external structures in the ‘The Border Watch’ 9 August 1905 page 2. Check out the thickness of the walls!!
“It was intimated in the Watch of Saturday that the tender of Messrs. Ligertwood and Park had been accepted by the trustees of the Savings Bank for the erection of bank offices and residence at Mount Gambier, and that the amount was £1,758 10s.
(It was common practise, at the time, for the bank manager to live on the premises. This bank continued that practise until September 1954 when it bought a house for the manager on Penola Road near Queens Avenue.)
As has been previously stated the site of the new premises is to be Lot 155, at the corner formed by the junction of the Bay Road and Helen Street, opposite Mac’s Hotel. The building will be a handsomely designed and substantial two-story structure. It will face the Bay Road, and the front elevation will be a pleasing one, of a design unusual to the Mount.
The width will be 33ft, and the height to the extreme top of the irregular parapet, above the bank entrance door, 36ft The entrance door will be in the half of the front next Helen Street, and in the other half will be a large ornamental window, about 8ft high by 7ftwide. In the upper story there will be three ordinary windows in the front. At each of the corners on the Bay Road front, and at a point midway between the large window and the entrance door there will be a half column (octagonal) running to the top of the building.
The Helen Street side, 62ft long by 30ft high, will be absolutely plain except for five short arched windows in the lower story, and three 6ft by 2ft windows in the upper one. On the opposite or north side there will be the private entrance, of an ornamental character, and several windows.
The banking chamber, which will be a square 30ft each way, will be a well-finished room. The counter will be placed about the middle, and run north to South. The manager’s room will occupy the western corner behind the counter, the strong-room door will be in the centre of the western wall, and off the western corner next Helen Street will be the clerks’ room.
Behind the room described there will be a lobby and wood-yard, a washing enclosure (with built-in copper), a couple of sanitary conveniences, etc. From the porch inside the private entrance on the north side the stair-case to the upper story will start, and will end in a passage running east and west down the centre of the floor, the whole length.
On the left front will be the drawing-room, a prettily finished room, 17ft 4½ in, by 14ft 4½ in, Opposite it, on the right front, will be a bedroom, 12ft l0½ in by 14ft 4½ in. Next the bedroom will be the dining room, 18ft by 12ft lO½ in, and opposite the dining-room another bedroom, 12ft 10½in. by 11ft, with bath-room and sanitary rooms attached.
Further along the central passage, on the Helen Street side, there will be a servant’s bedroom, a linen press, and the kitchen, 12ft l0in. by l1ft 10in, with pantry. The architect, Mr. Alfred Wells, FSAIA , of Adelaide, has considered the rigors of a Mount Gambier winter, and has provided for a fire-place in every living room.
It has been decided that the footing courses to the top of the plinth shall be of red dolomite, rock-faced, with hammer dressed beds and joints, and the rest of the front and the Helen Street side, to a height of 7ft 6in, of grey dolomite, backed by limestone. The remaining walls will be wholly of limestone. The lower front walls will be 18in. thick, with a two-inch space in the centre to prevent damp going through; and the other walls 14in. thick, with a similar space in the centre. The roof will have a gablet several feet behind the front parapet, and another at the western end, each gablet filled in with galvanised iron louvres Water and gas will be laid on to the building. The ground will be enclosed with a good fence – a jarrah picket fence in front, and a sawn wood paling fence 6ft high round the remainder of the ground. It is intended that the premises shall be ready for opening by the end of the year.









